AN INTERGRATED MASTERPLAN OF LIFESTYLE LIVING WITHIN KULIM HI-TECH PARK
OUR STORY
Nexel is born from the strategic merger of two industry giants, PGF CAPITAL BERHAD and MALVEST GROUP, uniting their vision, expertise, experience and strengths to set new paradigms in property development.
Established in 1990, PGF CAPITAL BERHAD, a Bursa Malaysia Main Board listed company is a leader in the Southeast Asian insulation market, recognised for its innovative approaches and sustainable business practices. Over the years, PGF has expanded its horizons into agriculture and property, demonstrating a commitment to diversification and growth that aligns with global sustainability goals.
MALVEST GROUP, incorporated in Malaysia since 1989, has built an enviable reputation as a developer of innovative and sustainable residential and commercial properties. Known for its commitment to quality and customer satisfaction, MALVEST has completed more than 30 development projects, each characterised by groundbreaking designs and environmental stewardship. As an award-winning developer, MALVEST has not only shaped the physical landscape but has also set industry standards in building sustainable communities.
Together, they founded NEXEL GROUP, a subsidiary of PGF CAPITAL BERHAD to synergise their combined expertise into conceptualising and building pathbreaking, eco-friendly developments that anticipate and meet the evolving needs of modern communities. Nexel is dedicated to advancing the frontier of the property development sector by integrating the latest in technology and ecological practices, ensuring that each project not only enhances the urban fabric but also enriches the lives of its people.
NEXEL PLACE
Where Lifestyle Meets Opportunity
Experience the pinnacle of integrated living at Nexel Place – a visionary mixed development located in the heart of Kulim Hi-Tech Park (KHTP), embraced by the lush greens of Kulim Golf. Live, work, and unwind in one dynamic destination featuring:
- Modern Service Apartments & Luxury Condominiums
- MSC-Status Office Tower
- International Hotel with Banquet Hall & Meeting Spaces
- 500m Vibrant Commercial Promenade
Wake up to panoramic golf course views and a thriving lifestyle hub at your doorstep.
Phase 1
– Service Residence
– Commercial Promenade
Phase 2
– International Hotel & MSC Office Tower
Phase 3
– Condominium
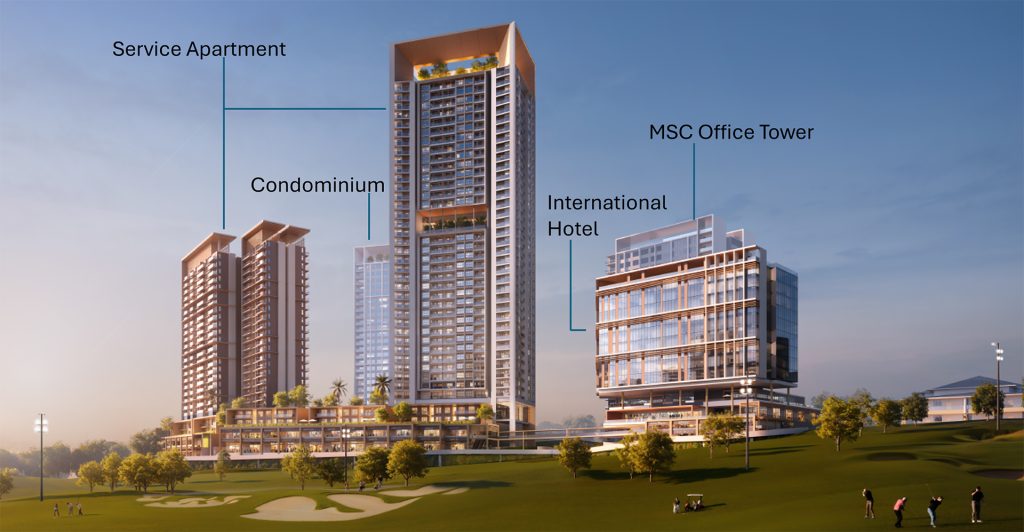
CONTEXTUALLY INTEGRATED
INTERLACED COMPONENTS
A thoughtfully interlaced mixed-use development within Kulim Hi-Tech Park, designed to complement the evolving township and the adjacent Kulim Golf & Country Resort.
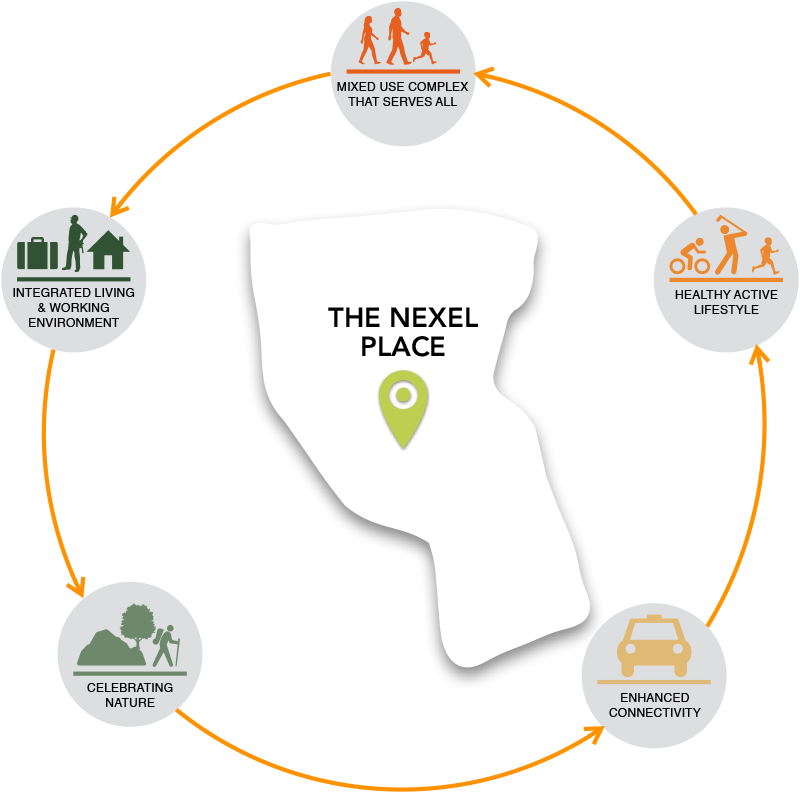
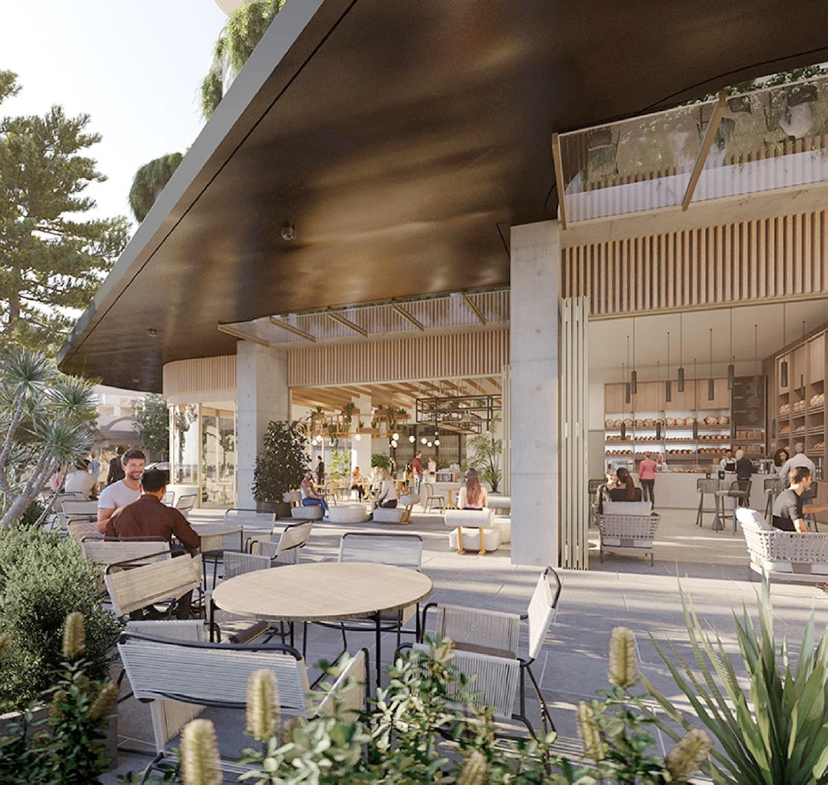
FRESH & NEW
Third Place
Envisioned as a vibrant ‘third place’ beyond home and work, the design introduces a fresh social heart for the community-an inviting, multi-generational space that promotes balance between lifestyle, leisure, and connection. Thoughtfully curated for after-office gatherings, casual dining, and everyday hangouts, it becomes a communal anchor where people of all ages can unwind, interact, and belong.
WORK
PLAY
LIVE
EAT
WORK, PLAY, LIVE, EAT
Placemaking
Situated within Kulim Hi-Tech Park, this self-sustaining mixed-use development integrates residential, work, dining, and leisure spaces into a thoughtfully planned environment. It supports a convenient, all-in-one lifestyle where daily needs are met entirely within the Hi-Tech Park all while enjoying the sweeping panoramic views.
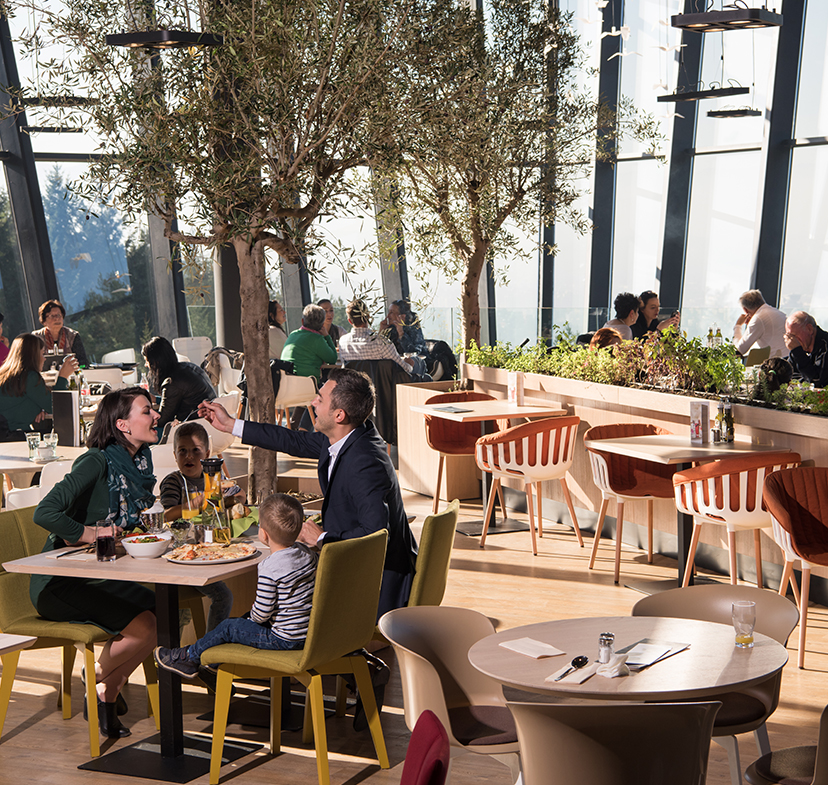
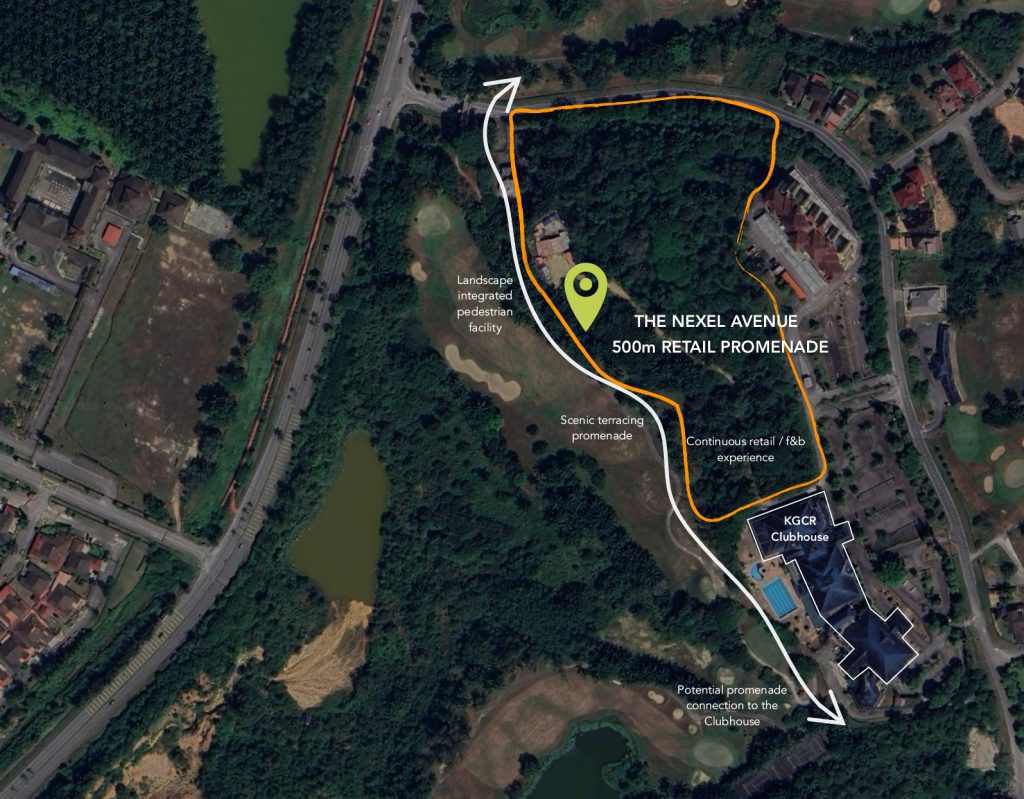
TERRACING PROMENADE
EXPERIENTIAL
Enhancing the edge of the golf course with a 500-metre experiential retail spine that weaves seamlessly through the serviced apartments, hotel, office block, parking facilities, and primary pedestrian links. Connected directly to the existing clubhouse, the spine enriches and energises the surrounding amenities.
TERRACING PROMENADE
ENGAGING EXPERIENCE
A curated mix of al-fresco dining, boutique retail, and wellness anchors-featuring select F&B, bars, supermarkets, and hobby shops-framed by event pockets and shaded courtyards to foster vibrant, day-to-night activity and strong sense of place.
GREEN POCKET SPACES
DINING EXPERIENCE
RETAIL EXPERIENCE
TERRACING PROMENADE
TERRAIN ADAPTIVE
Introducing gradual layering of retail spaces that follow the site’s natural topography. View-sensitive massing ensures unobstructed panoramas toward the Kulim Golf & Country Resort, while an intuitive pedestrian flow is shaped by the terrain itself, naturally guiding movement toward the clubhouse and key activity nodes.
ENHANCED CONECTIVITY
ACTIVATED STREETSCAPE
The 500m lifestyle promenade creates a direct connection to the existing clubhouse, designed to activate the streetscape through a pedestrian-focused experience. Landscaped walkways, integrated shading, curated seating zones, and clear wayfinding collectively enhance comfort, accessibility, and continuous engagement along the journey.
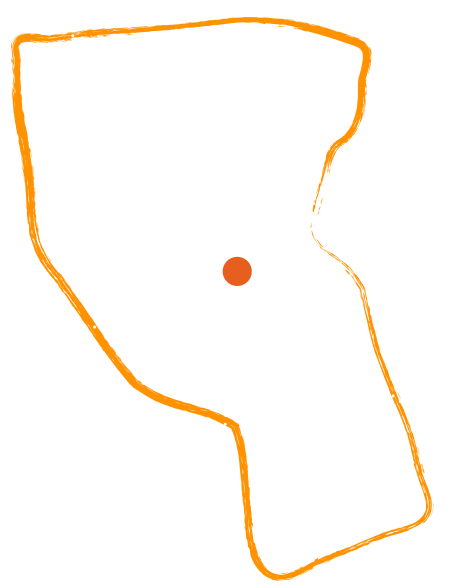
ENHANCED CONECTIVITY
MULTI-CONNECTION
Promotes seamless accessibility through strategically placed secondary access points, linking surrounding neighbourhoods and future developments. A bridge establishes a direct connection between the plots, enabling cohesive site integration.
DIVERSIFIED COMPONENTS
FRAMED FOR LUXURY
Positioned as the front-row residences to the fairway, the luxury apartments offer an elevated living experience defined by serenity, exclusivity, and prime golf course views. Thoughtfully oriented to capture uninterrupted vistas of the Kulim Golf & Country Resort, each unit is designed as a personal sanctuary where daily life is framed by nature’s calm. This first line of sight to the greens promotes a deep sense of wellness and retreat-merging panoramic beauty with refined private living. With expansive balconies, semi-D sky layouts, and seamless indoor-outdoor transitions, these homes celebrate a lifestyle that’s both restorative and sophisticated.
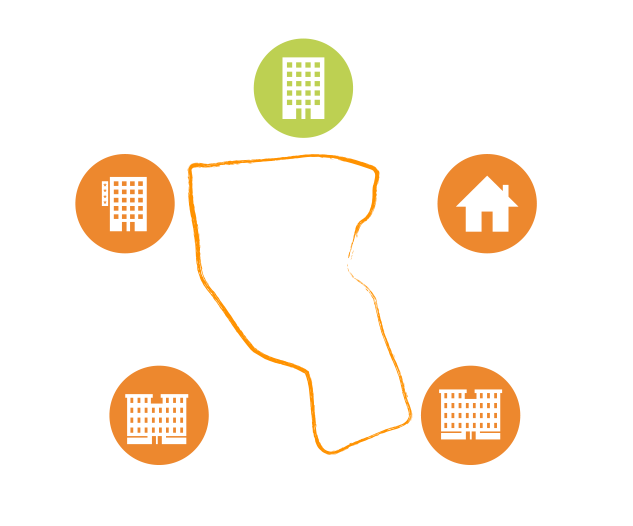
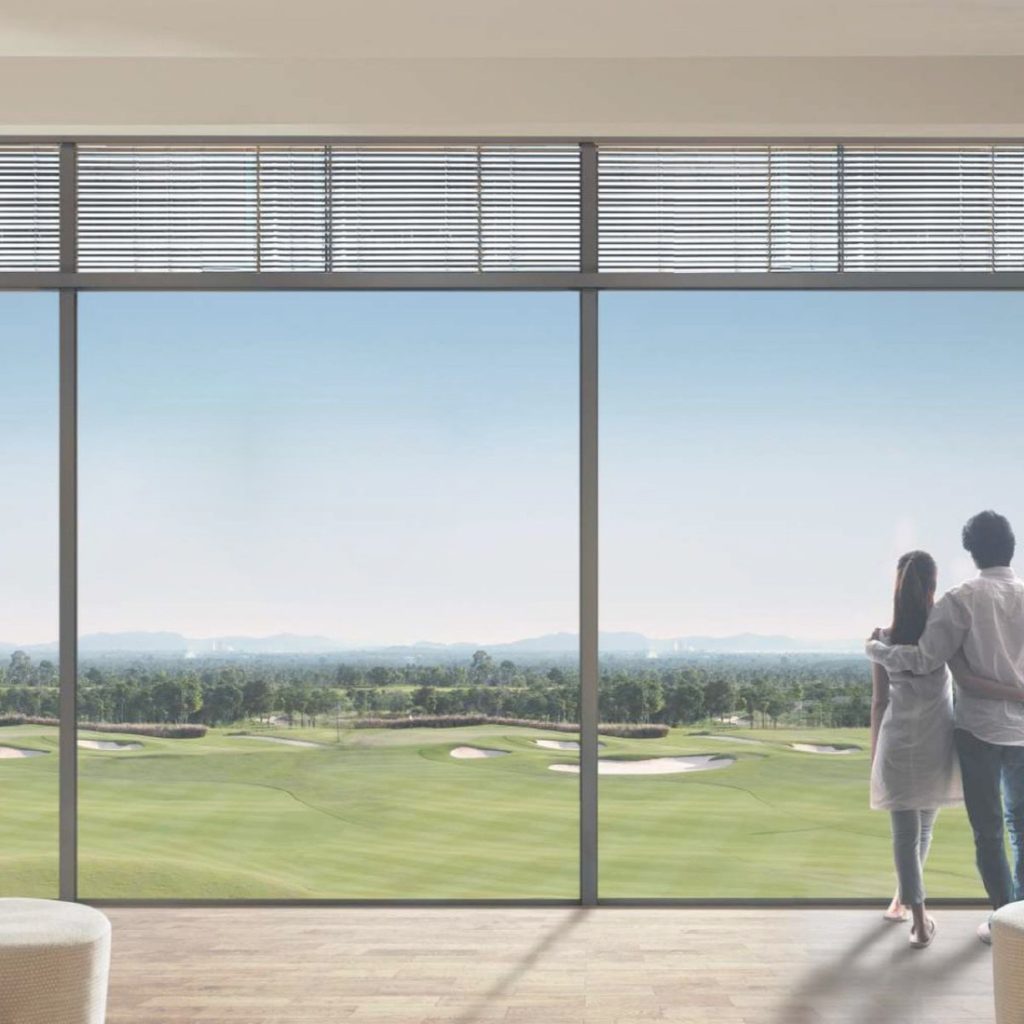
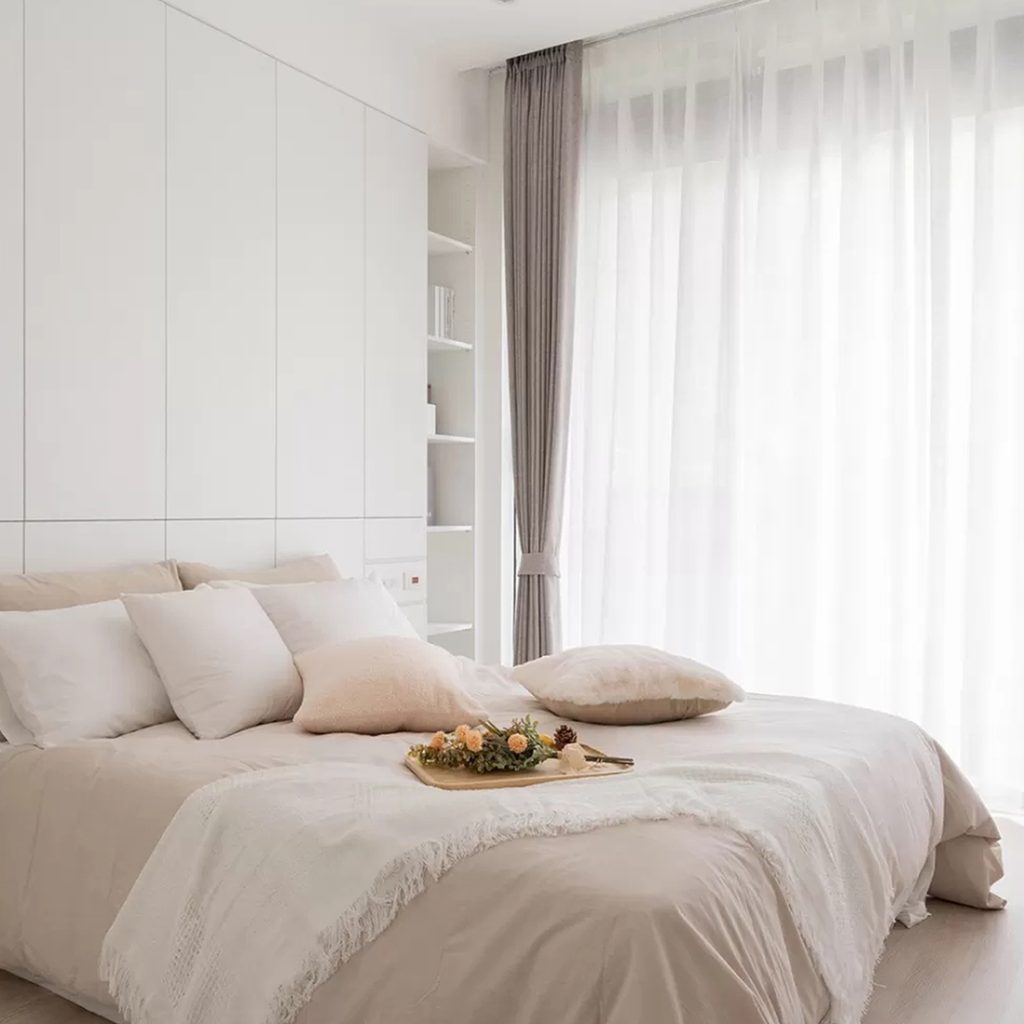
DIVERSIFIED COMPONENTS
MULTI-NATIONAL LIVING
Catering to the evolving lifestyle needs of today’s urban dwellers, the living units are crafted for seamless work-live flexibility. With adaptable layouts and generous double-volume spaces, these residences are designed to empower occupants-whether locals or expatriates-to transition effortlessly between professional productivity and personal comfort.
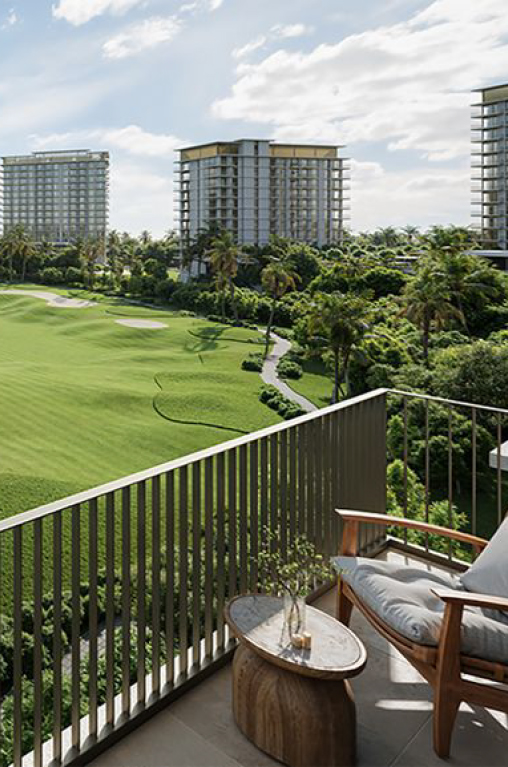
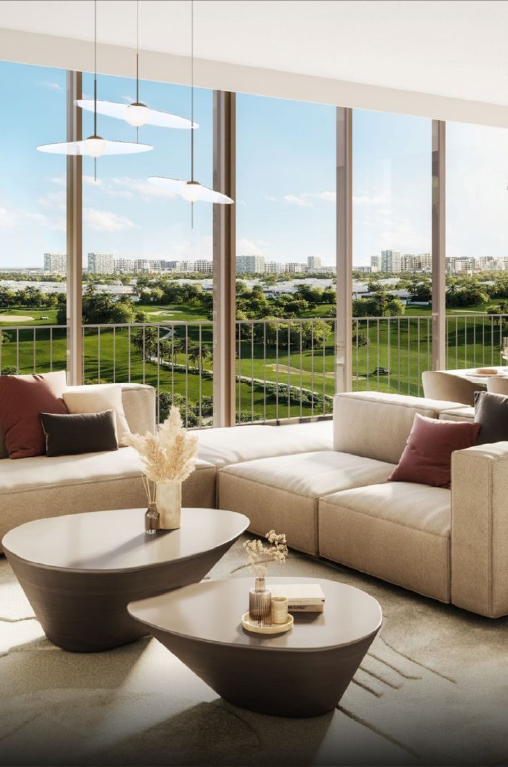
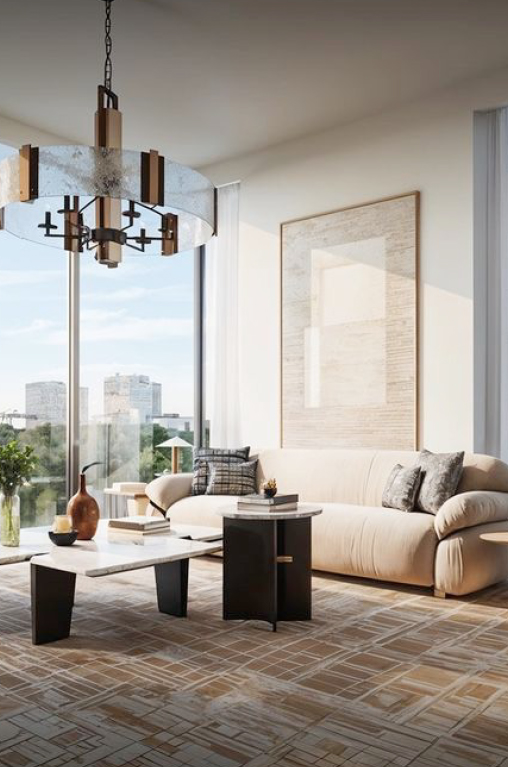
DIVERSIFIED COMPONENTS
REDEFINE MULTI-RANGE LIVING
Bringing the outdoors closer to everyday life, each residence and hotel suite is thoughtfully designed with a multipurpose balcony-blurring the boundaries between indoor comfort and outdoor openness. These private ‘yards in the sky’ offer direct access to fresh air, greenery, and sweeping views, regardless of unit size or floor level. Whether for open-air dining, quiet retreat, or simply soaking in the vistas, these adaptable spaces enhance well-being, foster connection to nature, and redefine outdoor access as an everyday luxury.
CONTACT US

Nexel Group Sdn. Bhd.
202301044609 (1538525-V).
(A subsidiary of PGF Capital Berhad)
Address:
Wisma Malvest, 20E Jalan Tun Dr. Awang, 11900 Penang.
Tel : +604 642 3333
Fax : +604 641 3000
Email : info@nexel.com.my

